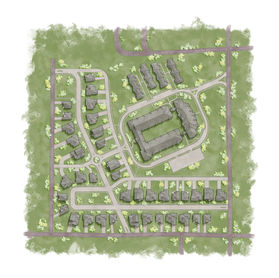JAMES DZWIL
PORTFOLIO
Please take a moment to review my portfolio of design work I've created as a student at Florida State University.
Graduate Project: Studio VI & VII
Cypress Grove Senior Living
A senior living community located in Apalachicola is inspired by the resilience and interconnectedness of the bald cypress trees that grace the site. Designed to provide a seamless continuum of care, this 24-acre development integrates independent living homes, assisted living townhomes, and a nursing care facility, allowing residents to transition through different stages of care without leaving their community.
Studio V
Lüks by the Sea
Based in Antalya, Turkey, this 8-story hotel features a myriad of amenities, thoughtful guest rooms and suites, and a floor of condominiums. Based on the Antalya cliffside, floors of the hotel cascade upon each other, capture expansive views within the interior, and feature local materiality and a neutral color palette.
Studio IV
Terra Mäter Pediatric Clinic
Terra Mater Pediatrics in downtown Baltimore is designed as a seamlessly interconnected ecosystem, mirroring the balance and harmony found in nature. Serving patients from 0-18, the clinic integrates biophilic design principles to foster a sense of community and holistic care. The space blends local Baltimorean influences with the concept of ecosystems, encouraging collaboration among staff, caregivers, and patients.
Studio III
The Workshop
The Workshop is located in Cascades Park, Tallahassee, FL. The studio provides a creative escape for local residents, students of nearby universities, and visiting families. building off of Cascades' use as a gathering space for visitors and residents of Tallahassee. The mission of The Workshop is to increase accessibility to the arts through removing high cost barriers to provide access to otherwise expensive or inaccessible art supplies.
Studio III
Burrell Communications Regional Office
Burrell’s mission to amplify its clients’ and staff’s voices with messages designed for underrepresented communities is represented throughout the design of its regional office through the concept of amplification. The youthful vibrancy of Germantown’s residents will be expressed alongside the modern practices of Burrell in the office. Burrell Communication’s new regional office in Nashville is a modern, collaborative, and inclusive space that amplifies the company’s brand and culture.
Studio II
Residential Design - Interior
This project involved the interior design of a home for Mr. and Mrs. Williams, a couple in their mid-60’s who live in Atlanta, GA. The home encompasses the principles of aging in place and accessible design, while also feeling homey and welcoming to multiple generations of visitors. The concept of Atlanta’s urbanism guided the design of the Williamses' residence.
Studio II
Residential Design - Exterior
The second phase of this project required the exterior design of Mr. and Mrs. Williamses' home. The requirements for this project were to develop a space that coordinates with the interior design while allowing the space to have its own distinct style featuring multiple wellness and biophilic design principles.
Construction Documents
Argonaut Project
This project aimed to develop a set of construction documents for the construction of an office building in Tallahassee, FL. The document set was created in Revit. Architectural documents, interior specification documents, and electrical documents were developed throughout the project, including modeling a custom reception desk and developing ADA-compliant bathrooms.
Graphics II
Paris Apartment
This project involved the interior and exterior design of a home for Mr. and Mrs. Williams, a couple in their mid-60’s who live in Atlanta, GA. The home encompasses the principles of aging in place and accessible design, while also feeling homey and welcoming to multiple generations of visitors. The concept of Atlanta’s urbanism guided the design of the Williamses' residence.
CAD I
Campus Door Project
The goal of this CAD I project was to utilize AutoCAD to depict the front facade of the Westcott Building at Florida State University to-scale. Varying line weights were utilized to graphically depict depth of the facade. Accurate brick coursing was developed to be historically accurate to the construction of Westcott.
Studio I
Shrine Project
This project centralized around the design an accessible public space for Sikh followers to practice their religion. During the project, I utilized space planning principles to create a central path to relate to the message of Sikhism. The concept of unity creates a sense of community and comfort throughout the design.






















